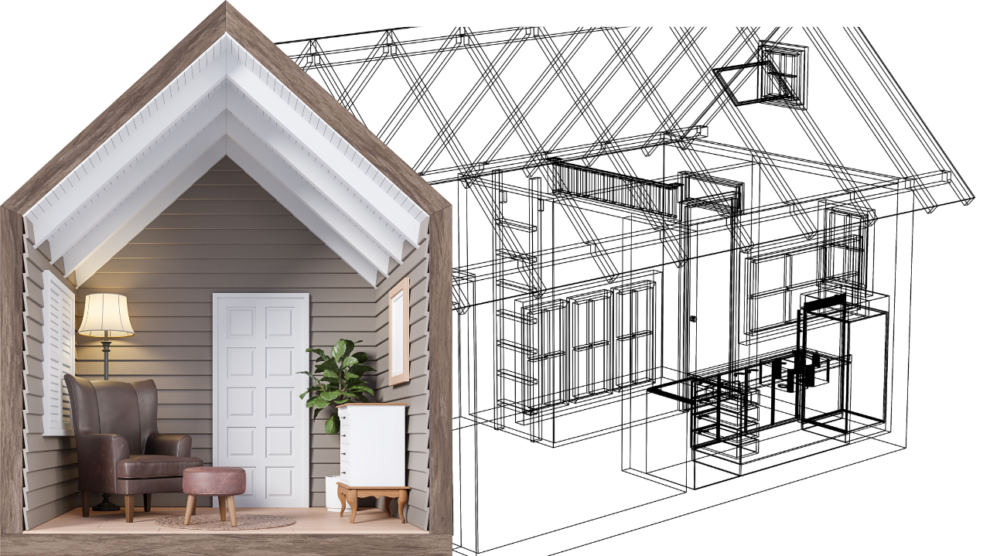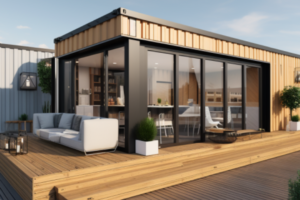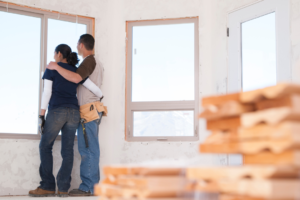Tiny houses have become a popular solution for people looking to simplify their lives, reduce their environmental footprint, and save money. However, if you’re dreaming of building your own tiny home, one of the most critical decisions you’ll make is choosing the right house plan. A well-designed plan will ensure that your tiny home not only meets your needs but also maximizes space, efficiency, and comfort.
If you’ve found yourself wondering, “How do I find the best tiny house plans?”, you’re not alone! With so many options available, it can be overwhelming to know where to start. In this article, we’ll guide you through the process of finding the perfect tiny house plans to fit your lifestyle and budget.
Step 1: Define Your Needs and Lifestyle
Before you dive into tiny house plans, take some time to think about what you need in a home. Tiny houses come in a wide variety of designs and layouts, so it’s important to choose a plan that suits your specific lifestyle.
Consider Your Lifestyle:
- How many people will live in the house? Are you building a tiny house for one person, a couple, or a family? The number of people living in the house will affect how many bedrooms and bathrooms you need.
- What’s your daily routine? If you work from home, you may need office space. If you love to cook, a well-designed kitchen will be a priority.
- Do you have pets? If so, you’ll want to make sure there’s enough space for them to be comfortable too.
- How mobile do you want to be? If you plan to travel with your tiny home, you’ll need to look for tiny house plans designed for trailers or with a focus on mobility.
- What kind of climate will you live in? Consider whether you need a plan that accounts for insulation, heating, or cooling based on the weather in your area.
By defining your needs and lifestyle, you’ll be better prepared to choose a tiny house plan that makes the most of your space while fitting your unique situation.
Step 2: Decide on Your Preferred Size and Layout
One of the most exciting parts of building a tiny home is choosing the layout. While tiny houses are, by definition, small, they can vary widely in size—from less than 100 square feet to over 500 square feet. Deciding on the right size and layout will depend on how much space you need and how you want to use it.
Size:
- Under 200 square feet: This size is ideal for minimalists or solo dwellers who want the ultimate small space. It’s also great for people who plan to move their tiny house frequently, as smaller homes are easier to tow.
- 200–400 square feet: This size range is popular for couples or those who want a little extra space without sacrificing the tiny house ethos. You’ll typically find layouts with separate sleeping lofts, compact kitchens, and small bathrooms.
- Over 400 square feet: While still considered a tiny house, homes in this size range can feel more spacious and are better suited for families or people who want more amenities like larger bathrooms, multiple sleeping areas, or even a home office.
Layout:
- Lofted or single-story? Some tiny house plans feature lofted sleeping areas, which maximize floor space. Others stick to a single-story layout, which can be more accessible, especially for those who prefer not to climb ladders or stairs.
- Open or divided spaces? Think about whether you want an open floor plan or defined rooms. Open layouts create a sense of space, while more divided plans offer privacy and separation between different areas.
Step 3: Explore Different Tiny House Design Styles
Tiny houses come in various architectural styles, from sleek modern designs to rustic cabin aesthetics. The style you choose will impact not only the look of your home but also its functionality and feel. Here are a few popular tiny house styles:
- Modern minimalist: Clean lines, large windows, and a simple color palette define this style. Modern tiny houses often focus on open spaces, natural light, and efficiency.
- Rustic cabin: If you love the idea of a cozy, woodsy retreat, rustic cabin-style tiny homes feature wood finishes, charming details, and a warm, inviting feel.
- Industrial chic: Industrial tiny houses often use materials like steel, concrete, and reclaimed wood, blending a rugged and modern aesthetic.
- Cottage or farmhouse: This style emphasizes charm and coziness, with design elements like white-painted walls, shiplap, and a welcoming front porch.
- Bohemian: A more eclectic style, bohemian tiny houses are often colorful and filled with unique design elements like stained glass windows, patterned fabrics, and vintage furniture.
Step 4: Look for Reputable Sources of Tiny House Plans
Once you have a good idea of your needs, the size and layout you want, and your preferred design style, it’s time to start looking for plans. Fortunately, there are many great resources online where you can find high-quality tiny house plans. Here are some of the best places to find them:
1. Tumbleweed Tiny House Company
Tumbleweed is one of the most trusted names in the tiny house community. They offer a variety of professionally designed tiny house plans, including plans for tiny houses on wheels. Tumbleweed also provides workshops and resources for building your tiny home, making it a great place to start if you’re new to the process.
2. Tiny Home Builders
Tiny Home Builders offers a range of tiny house plans, from basic designs to more complex layouts. Their plans are clear, easy to follow, and include detailed instructions, which are ideal for DIYers. They also sell building materials and offer step-by-step guides for constructing your home.
3. The Small House Catalog
This site offers a variety of affordable tiny house plans that are perfect for budget-conscious builders. Their plans emphasize simplicity, efficiency, and sustainability. You can find a wide range of sizes and styles, from tiny cabins to modern small homes.
4. Pin-Up Houses
Pin-Up Houses specializes in affordable, quirky tiny house plans that are easy to build. They offer a mix of off-grid and on-grid designs, so you can find the perfect plan whether you’re looking to live in the city or the wilderness.
5. Tiny House Plans by Floorplans.com
Floorplans.com has a large collection of tiny house plans, many of which include detailed 3D renderings. The site makes it easy to search for plans by square footage, number of rooms, and design style, so you can quickly find a plan that meets your needs.
6. Amazon
Believe it or not, you can even find tiny house plans on Amazon! Many are available as downloadable PDF files, and they cover a range of styles and sizes. Amazon is a great option if you’re looking for something quick and affordable, with easy access to customer reviews to help guide your decision.
Step 5: Check for Legal Requirements and Building Codes
One of the most important steps in choosing the best tiny house plan is ensuring that your home will meet local building codes and zoning regulations. Different regions have varying rules about what constitutes a legal dwelling, and not all tiny house plans will be compliant in every area.
Consider the following:
- Zoning regulations: Check your local zoning laws to see if tiny houses are allowed in your area. Some places have minimum square footage requirements for homes or restrictions on where tiny houses can be located.
- Building codes: Ensure the tiny house plans you choose meet any local building codes for safety, insulation, electrical wiring, plumbing, and more.
- Off-grid living: If you’re planning to live off-grid, make sure your tiny house plan accommodates systems like solar panels, composting toilets, and water catchment systems.
Step 6: Get Professional Help if Needed
Even if you’re a DIY enthusiast, you may want to consult with a professional builder, architect, or designer to help refine your tiny house plans. This can ensure that your chosen plan is structurally sound, energy-efficient, and functional for your needs.
Final Thoughts
Finding the best tiny house plans is all about matching your lifestyle and needs with the right design, layout, and style. Whether you’re building a tiny home for full-time living or as a vacation retreat, the perfect plan is out there for you. By carefully considering your space requirements, design preferences, and local regulations, you’ll be well on your way to creating a tiny house that feels like home.
Good luck on your tiny house journey, and happy building!























